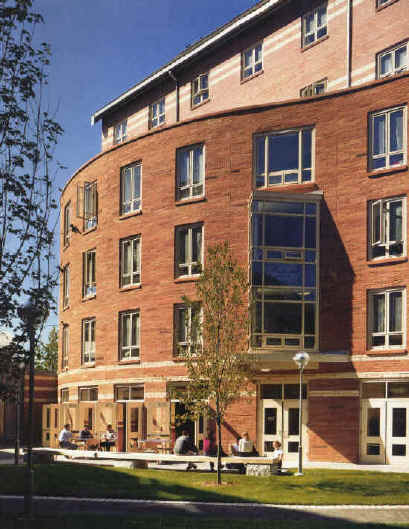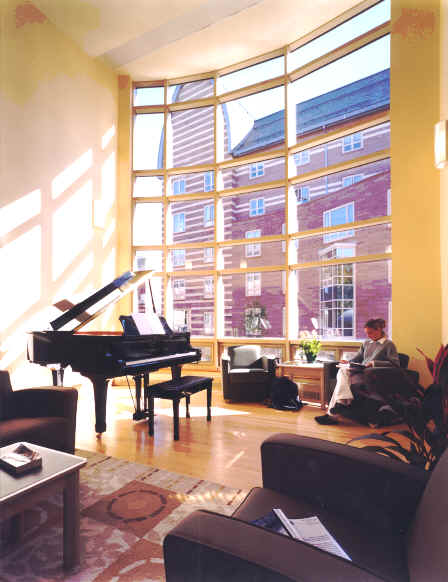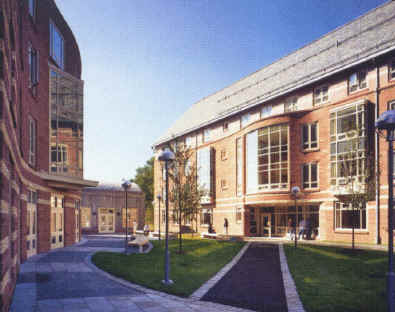- Residential life reaches
new heights with "The Summit"
By Martin J. WatersE
ven as it marked the 175th anniversary of its first student residence, Trinity celebrated the future of residential life at the College with the opening this fall of The Summit. Home to 172 students, the new, three-unit, $23.5-million residential complex, officially called the Summit Tower and the Summit Suites, graces the southwestern edge of campus as a bricks-and-mortar link between the past and future. Behind
its brownstone façade and handsome créme-colored stone and brick highlights, the
84,000-square-foot Summit incorporates a raft of up-to-the-minute design and program ideas
that successfully adapts the tradition of a residential liberal arts college to the 21st
century.
Behind
its brownstone façade and handsome créme-colored stone and brick highlights, the
84,000-square-foot Summit incorporates a raft of up-to-the-minute design and program ideas
that successfully adapts the tradition of a residential liberal arts college to the 21st
century. Beyond its inherent significance, the new residential complex represents the first completed project under Trinity's Master Plan for the campus, commissioned by President Dobelle in 1997. The Summit is both a step toward fulfillment of the Master Plan's goal of upgrading student housing to competitive standards and "a physical expression of the academic strategic plan" adopted in 1998, according to Ronald R. Thomas, vice president and chief of staff. "This project responds to our goal of narrowing the perceived gulf between our students' life in the classroom and their residential life," Thomas said. "It is also an affirmation of our belief that there very definitely is going to continue to be a place for residential liberal arts education."
 "They are splendid homes, yes," President Dobelle said at
the September 22 ribbon- cutting ceremony, "but they are homes with a purpose, rooms
with a viewpoint, as a recent Hartford Courant article put it."
"They are splendid homes, yes," President Dobelle said at
the September 22 ribbon- cutting ceremony, "but they are homes with a purpose, rooms
with a viewpoint, as a recent Hartford Courant article put it."Housing the innovative new Tutorial College and student- selected theme suites, The Summit brings with it an immediate revitalization of the traditional integration of the educational and residential life of students on campus.
The complex includes two faculty- administrator apartments, as well as faculty offices, seminar rooms, music practice rooms, and a pair of two-story common rooms. The community-building function of the complex is enhanced by inclusion of a combination lecture hall/dining room, where all of the residents of one of the three units can gather together for a meeting or a meal.
At the same time, The Summit provides the latest high-tech computer facilities and other infrastructure amenities that have become increasingly important in college residence halls. It also responds to the personal needs of today's students by providing single bedrooms for all residents, while still fostering a strong sense of community by arranging most bedrooms in four-person suites with a shared living room.
Rooms with a viewpoint
Some of the ways in which the best of the past is combined with an orientation to the future are evident when you climb the grand stairway leading to The Summit's central courtyard, and more are visible when you enter the slate-roofed trio of buildings. Less visible are other innovative ways in which the best traditions of a residential college have been updated.The 18 theme suites within The Summit bring together students with shared interests in issues that include advancement of women in business, emergency medical education, playwriting, Irish culture, foreign cultures and globalization, and after-school programs for Hartford youth.
"The theme suites will create new opportunities for groups of students with common interests to form bonds that will make their academic and overall college experience more meaningful," said Amy Howard, director of campus life. "Importantly, many of these students also will be providing valuable services that address the needs of the campus and the Hartford community."
At the Tutorial College, faculty and students have jointly devised a code of conduct--an honor code--to govern their academic and social life. Tutorial College students will be expected to resolve any issues or conflicts using the code they have designed.
Instead of attending traditional classes, Tutorial College students will meet in small and larger groups as well as one-on-one with the professors within The Summit complex. In addition, students will travel off campus to attend cultural activities and visit cultural centers.
Architecture acknowledges past, enhances future
From its founding, Trinity has endeavored to house its students in ways that contribute to the educational mission. The first dormitory, the original Jarvis Hall, was completed the year after the College opened in the fall of 1824. For many years, the modest building was able to house the entire student body.In 1878, when Trinity moved from its downtown site, only two of the Long Walk buildings were ready for occupancy, but one of them was a dormitory, the new Jarvis Hall. Today, standing on the ridge that marks the highest point of land within Hartford, the new residential complex "acts as the southern bookend to the campus, while William Burges is the bookend to the north," said William L. Rawn, chief architect in charge of the project for his firm, William Rawn Associates of Boston.
All architectural efforts at Trinity begin with the legacy of William Burges, acclaimed designer of the College's 19th-century Long Walk buildings. "They are probably the very best collegiate gothic buildings in this country, very powerful and elegant," Rawn said. "Any building at Trinity has to respond to that, but, how do you respond in a contemporary way? We tried to take the same forms that you find in the Burges buildings and use similar materials, but organize the forms in a manner that creates a dialogue between Trinity's past and present."
Rawn, whose award-winning firm has designed some of the nation's most renowned new college buildings in recent years, also maximized the small site available for the project. Placing the buildings on a raised plateau, the design's most prominent feature is a contemporary-style tower. With an arched peak, it serves as what Rawn called "a signpost or beacon" at the southern edge of the campus, while the dormitory complex itself provides a much-needed definition to the edge of campus.
 The Summit, consisting of a six-story and two four-story buildings,
was harmonized with the larger campus by inclusion of the courtyard as a link with
Trinity's existing quadrangles, including the neighboring Life Sciences Quadrangle.
The Summit, consisting of a six-story and two four-story buildings,
was harmonized with the larger campus by inclusion of the courtyard as a link with
Trinity's existing quadrangles, including the neighboring Life Sciences Quadrangle.By orienting the buildings inward toward the center of campus, the design makes a strong declaration of renewal of Trinity's commitment to its mission as a residential liberal arts college.
And through the style and substance of the buildings, the College has advanced its Master Plan goal for student residences to "provide a variety of opportunities for extending learning and fostering a sense of community."